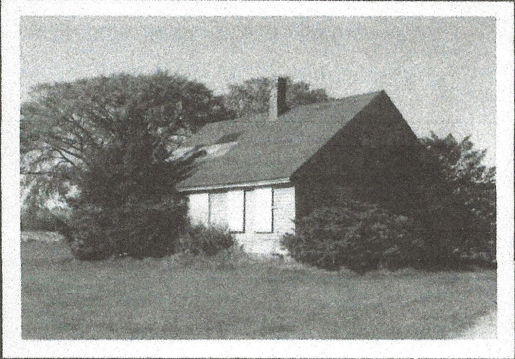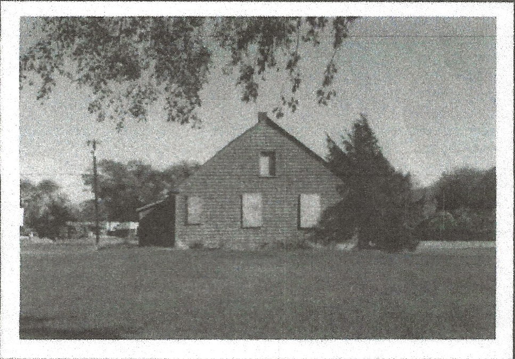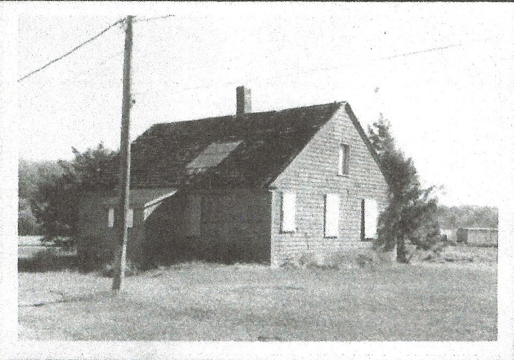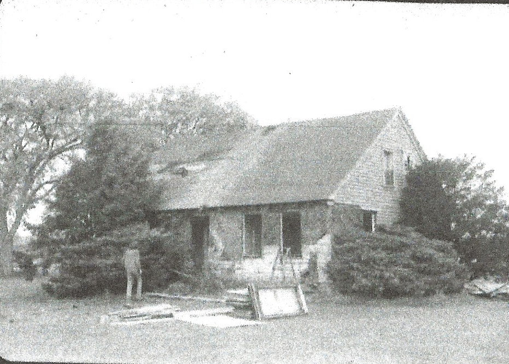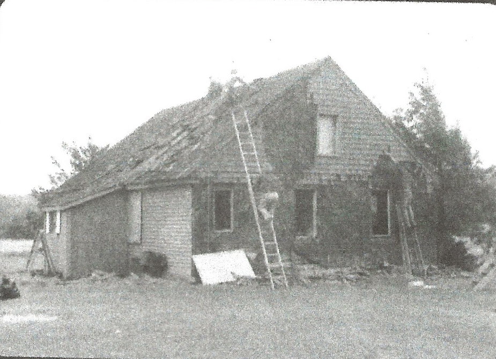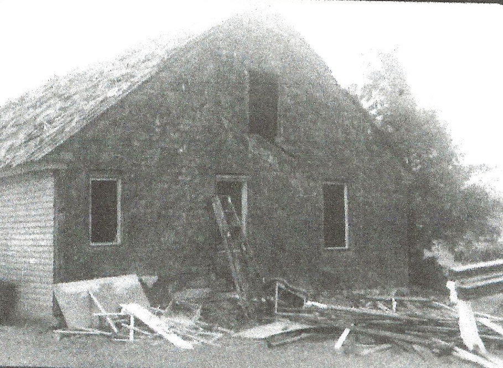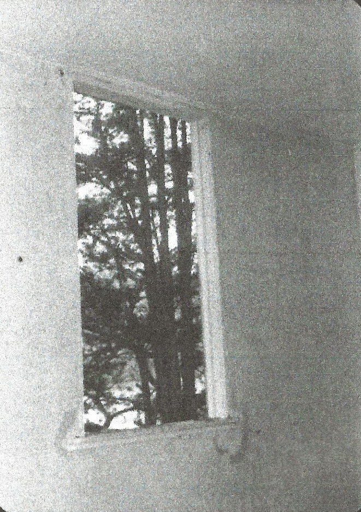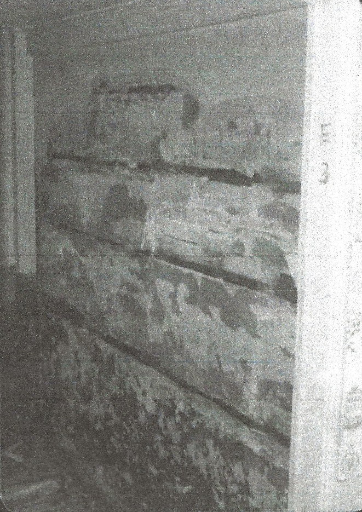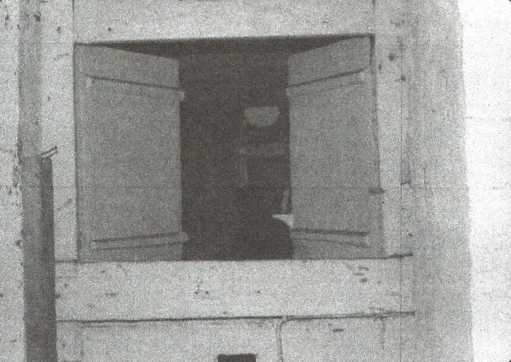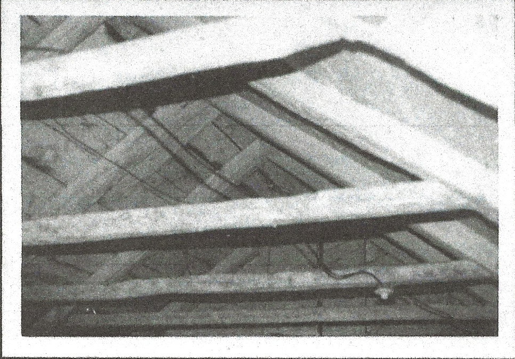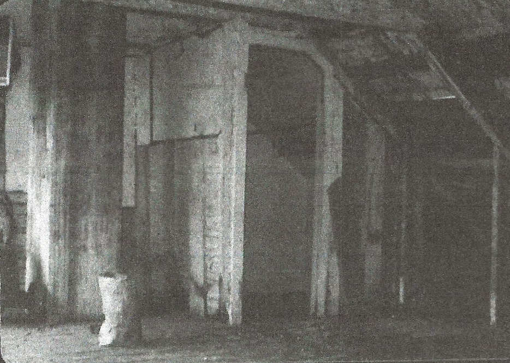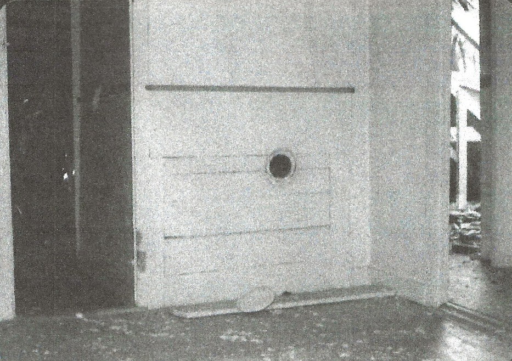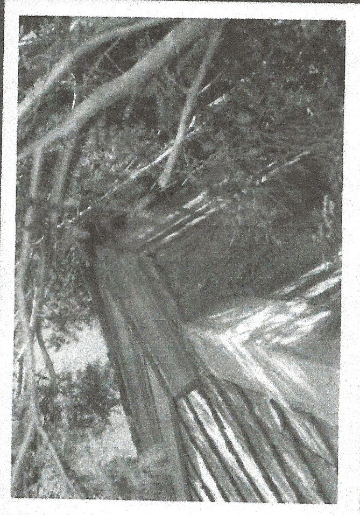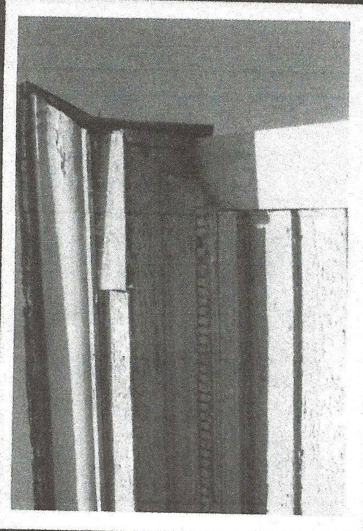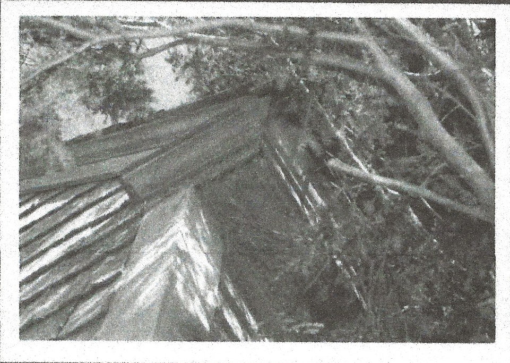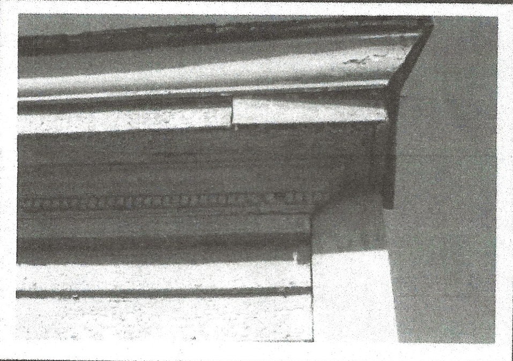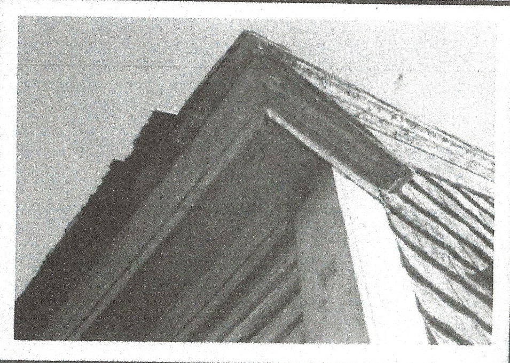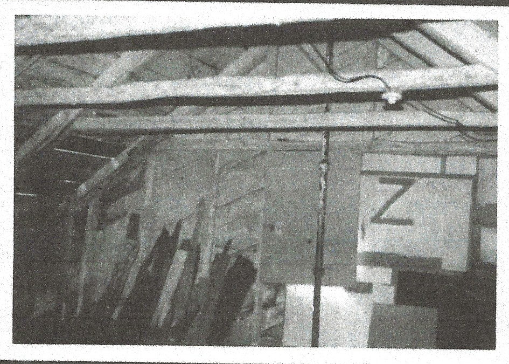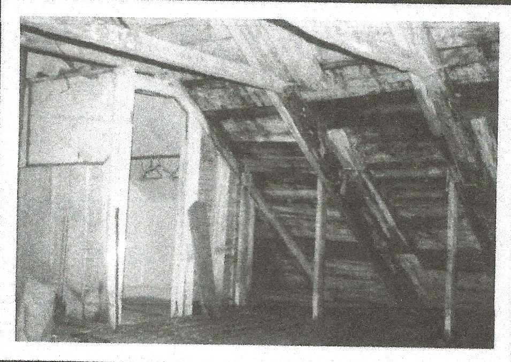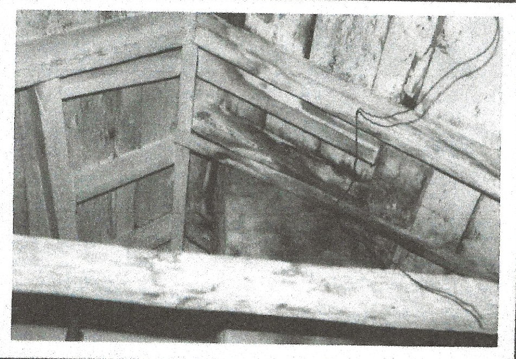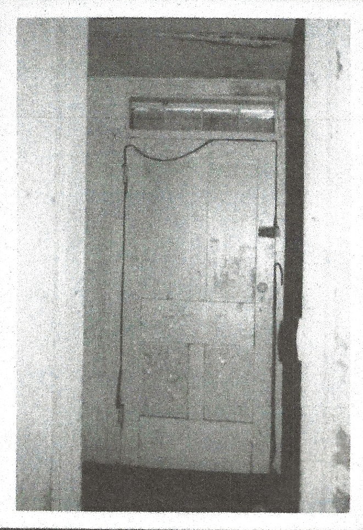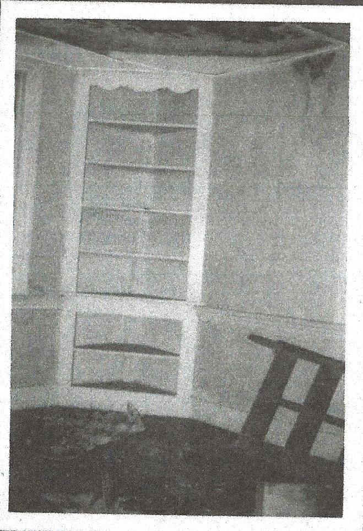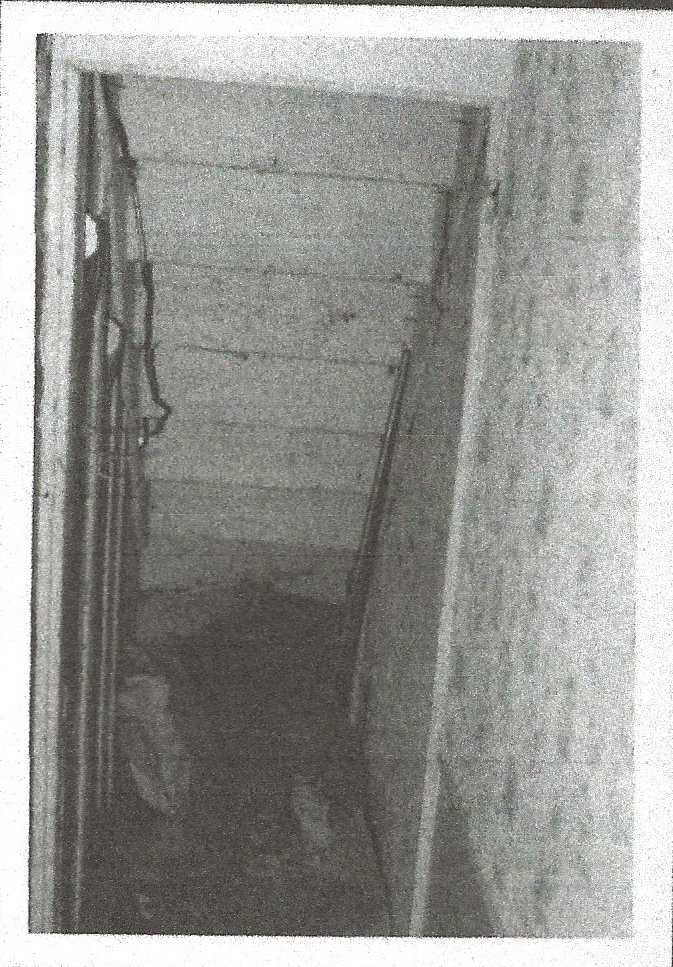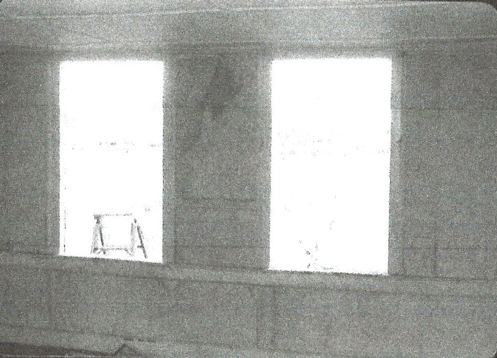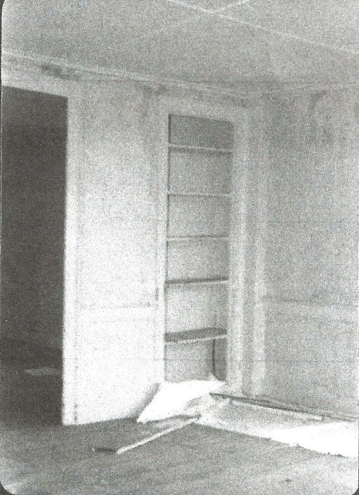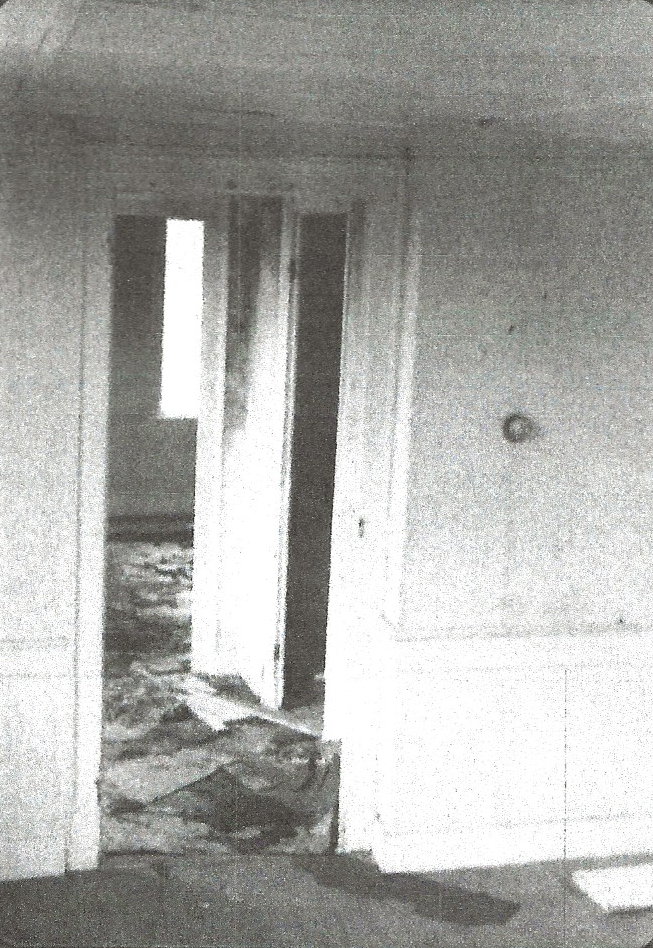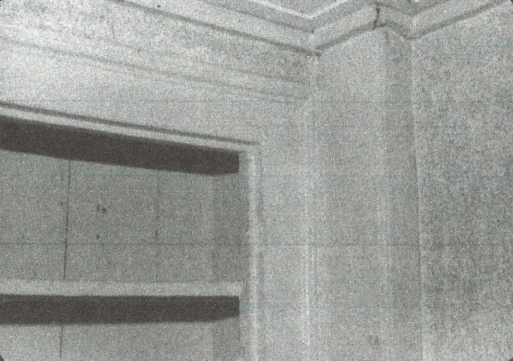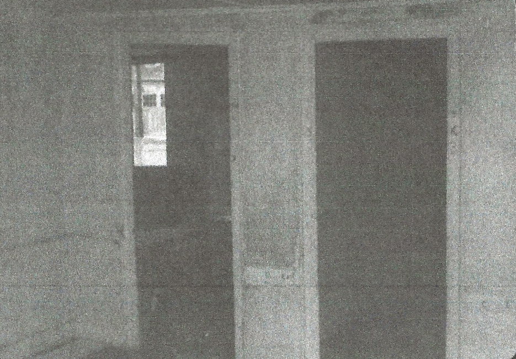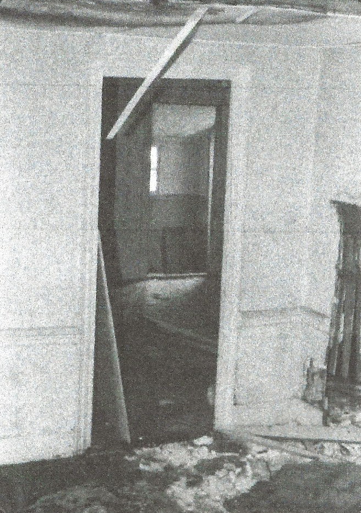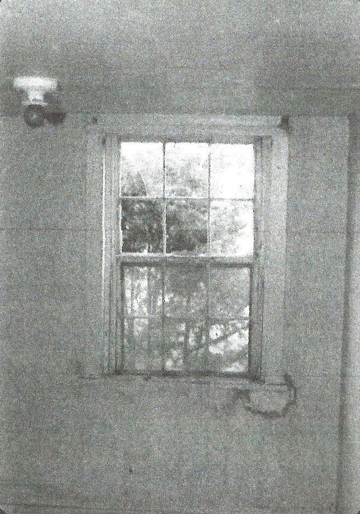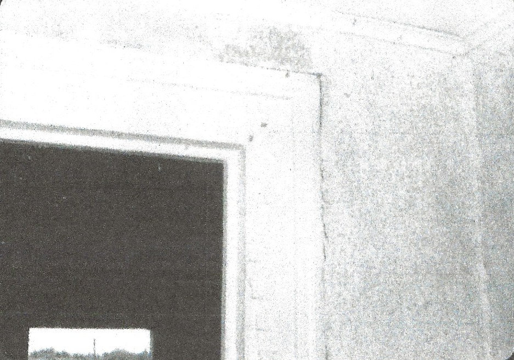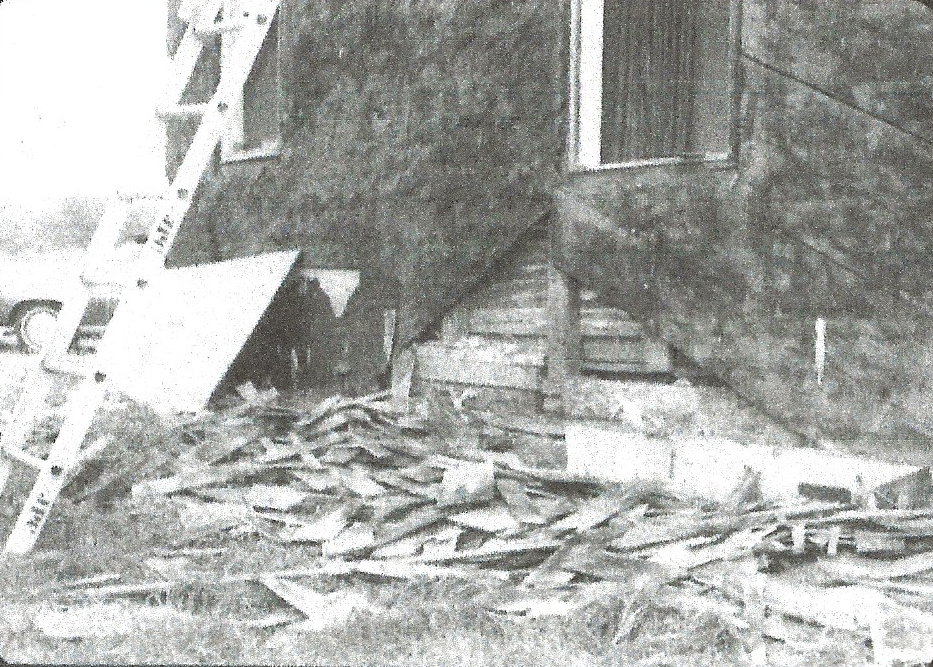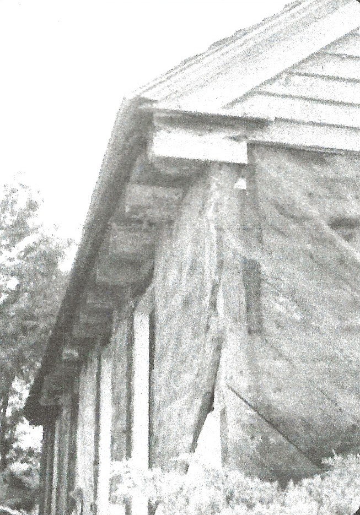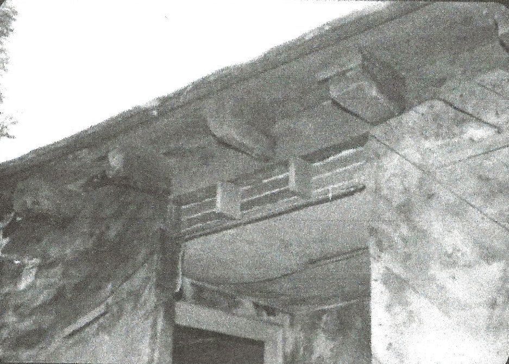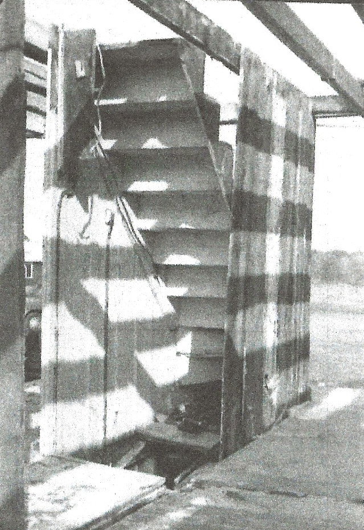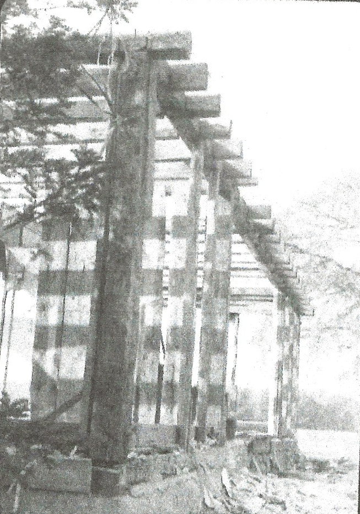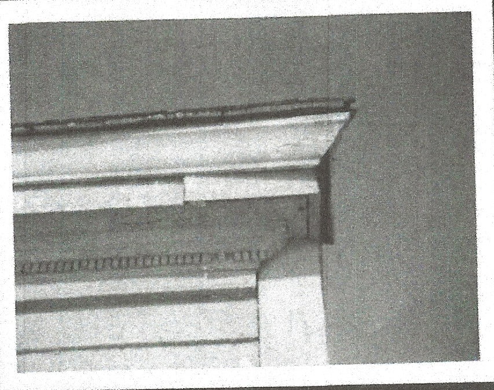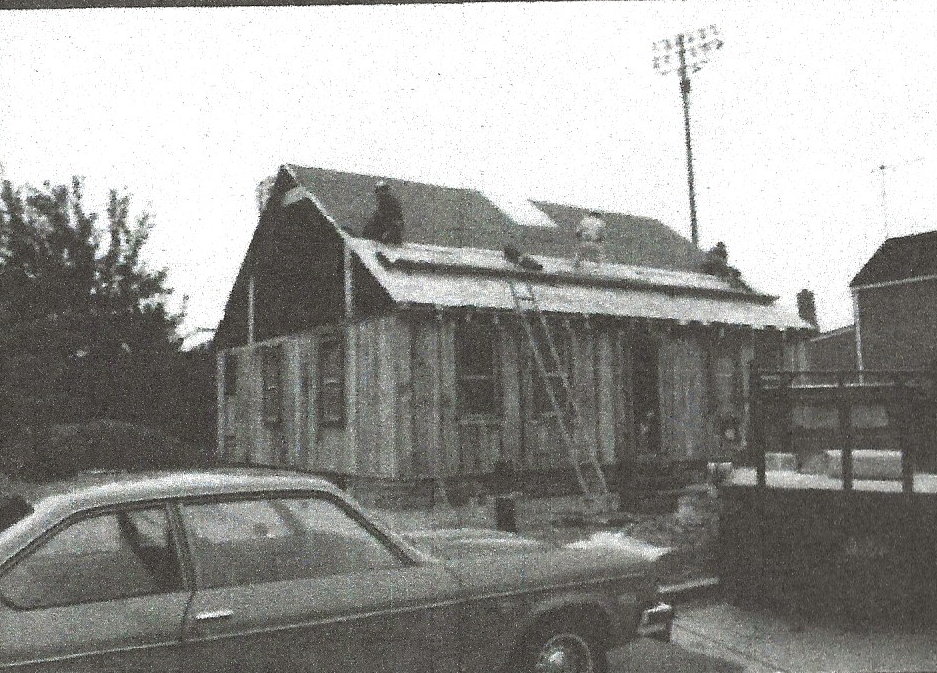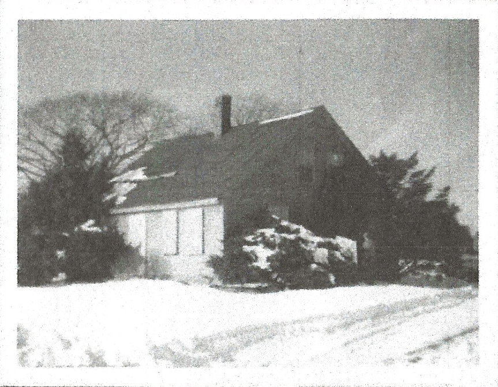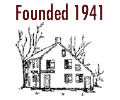The Swansea House
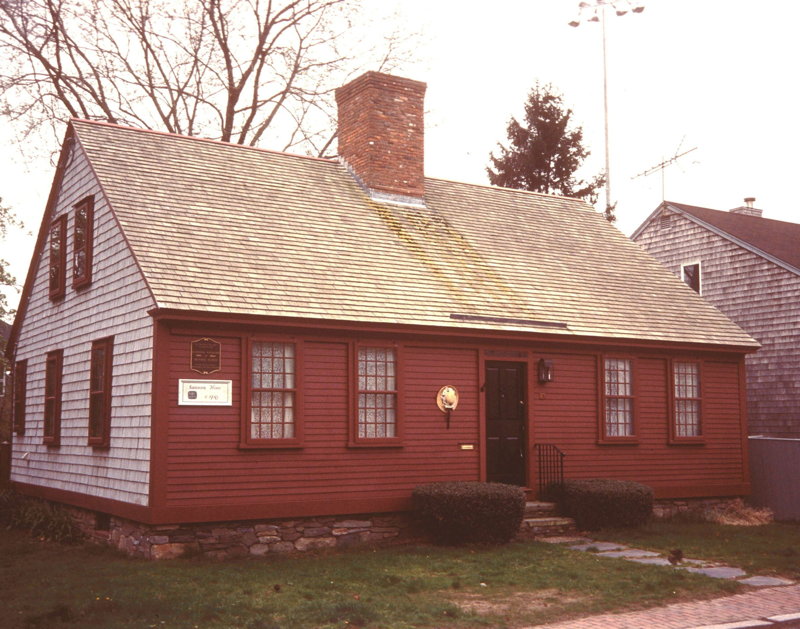
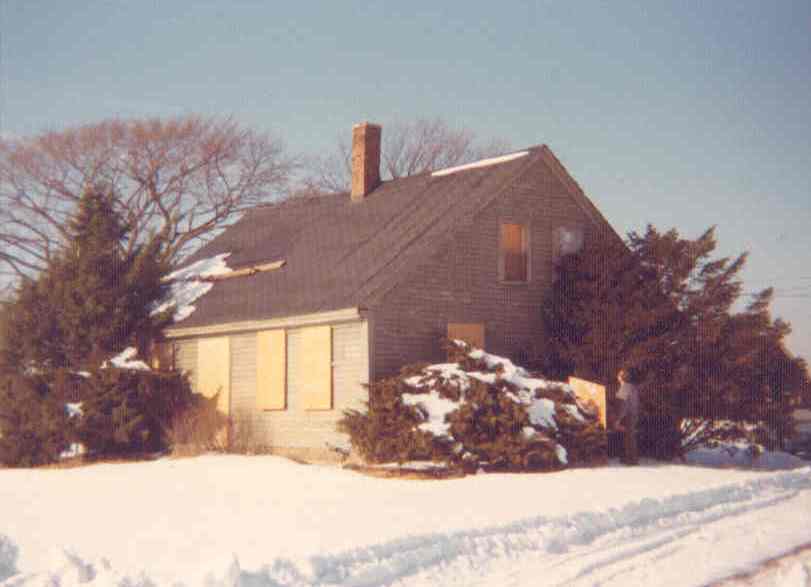
The Swansea House - built in 1731

In the summer of 1977, Marion Riley, the President and Founder of the Swansea Historical Society, discovered that a historical home located at 827 Wood Street and built in 1731 was on the Town of Swansea's demolition list. This town owned property had been left abandoned for over 20 years. The property taxes had not been paid; the town took ownership in 1954.
Within days of learning of the planned demolition of the property, Marion Riley contacted the Newport Restoration Foundation and asked for the house to be evaluated for the NPRF Relocation Program.
Doris Duke, the owner and founder of the Newport Restoration Foundation (NPRF), came to Swansea to tour the property. The interior and exterior was found to be in fair condition. The house still had original fabrics, mantel, molding, doors and an intact fireplace.
In October 27, 1977 the Newport Restoration Foundation purchased the house at 827 Wood Street from the town of Swansea. At the time of purchase, there was very little known about the house. Deed research could only go back to the 1920's.
Within days of the purchase the house was taken down, piece by piece, and transported to the NPRF warehouse to be stored and reassembled at a later date.
The house was stored until 1981 when it was reassembled at 3 Cozzens Court in Newport RI. The roof was repaired for $4,500, the foundation repaired for $2,000, and the windows were intact. After the house was reassembled, the NPRF named it "The Swansea House".
The Swansea House was one of 4 houses preserved by the NPRF outside of the Newport RI.

from The Newport Restoration Foundation website:
The Swansea House is a rural, one-and-a-half-story building with a central chimney and a gable roof. Built c. 1731, it is typical of the Narragansett Basin and has a fair amount of original fabric on the interior, including mantles, moldings, and doors. The house originally stood in Swansea, Massachusetts and was purchased by the Newport Restoration Foundation (NRF) in 1977. It was disassembled and put in storage until 1981-82 when NRF re-assembled and restored the house on the Cozzens Court site.
This house was one of a number of buildings scheduled for demolition and offered to the NRF in a last-minute hope of its being rescued. This in part explains the lack of history on the house, as even the names associated with it are lost.
It is difficult to assimilate houses from off Aquidneck Island on which the city of Newport is located. They have different style influences than those found in Newport or its environs. During the late 1960s and 1970s, however, saving and preserving a structure was of prime importance to those dedicated to preservation. NRF did not seek these buildings. Quite the opposite was the norm. Those individuals intent on seeing certain buildings saved sought out NRF as the best available resource for quick and effective action.
